John Evans Interior Design
MCSD
United Kingdom - West Midlands
| Email address | info@johnevansdesign.com |
|---|---|
| Profile description | John Evans has been creating classic-contemporary interior design for 30 years. John’s approach to design is to produce meticulously designed, contemporary-classic interiors. Beginning in interior retail and exhibition design commissions, success in this lead to larger retail projects and private residential commissions. John’s abilities as a modern creative designer and his appreciation of classical architecture and detail, have allowed him to create interior spaces that evoke clean simplicity with a comfortable balance of proportion and scale. John is a great admirer of the craft of furniture design, he will often design individual pieces for clients as ‘finishing touches’ to interior schemes, commissioning bespoke pieces to his interior design. |
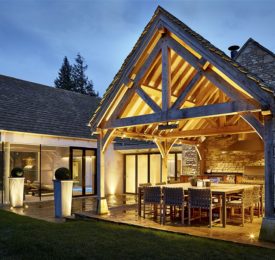
Private Leisure and Entertainment Suite
A private leisure and entertainment suite housed within a grade two listed coach house with a Glass Connected New Building, housing a swimming pool, Entertaining space, Changing rooms, Gymnasium and Office.
The existing coach house was completely remodelled internally to provide a space to watch films and entertain with a small kitchenette, and upstairs bedroom with en-suite. The balcony connects by a bridge to the gymnasium and office. Many of the pieces of furniture were designed by John Evans Interior Architecture and designed especially for the project.
Outside a purpose built barbeque area was designed to extend the entertaining space with seating for twelve.
Sitting within a large country estate and connected to the main house this has created a wonderful place to entertain and relax.
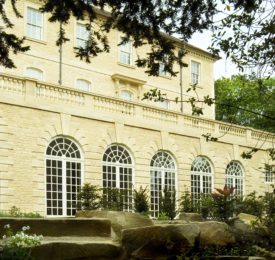
Private Swimming Pool and Spa
John Evans Interior Architecture and Design were invited to undertake the design of a large swimming pool within an early Georgian style, new-build property in Northern England Renowned classicist architects, Francis Johnson were appointed to build a new country house, accurately reflecting the style and period detail championed by the architects. Working closely with the architect and specialist contractors, the practice team produced a swimming pool whose layout and style was sympathetic to the house. The brief called for a pool size large enough for family use and exercise. Consequently, the pool’s total area was made as large as the space allowed. Travertine was used throughout the pool area, as it’s versatility leant itself to producing an elegant and calm environment. Floors, columns and walls were all installed with varying finishes of Romano Classico Travertine, a warm, cream-beige variety of the stone. A waterfall was created into the children’s pool, flowing down a wall of the stone. Entry to the pool area is by full-height glass doors and screen. Working with the structural engineers, the design of these doors was developed to create an impressive entrance to the pool. In order to conceal the steel and concrete structure, a double-height coffered ceiling was designed to suit the style of the house. Lighting is positioned within the ceiling cornices and situated above the pool deck, for ease of access and maintenance. A self-contained bar and changing rooms were treated in the same approach as the pool areas. Tumbled dark marble mosaic was inlayed on floors and walls and lighter marble used on vanity units and sink areas. Teak furniture sits alongside the pool for comfort and relaxation.
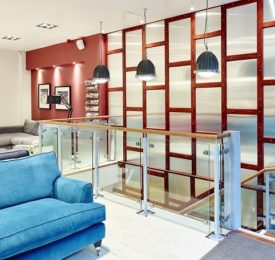
Sofa Workshop
Sofa Workshop offer their customers the luxury of creating a unique piece of furniture that is tailored to their style & comfort.
It’s this bespoke experience that inspired Je+1 to develop a new concept to echo this ethos within their stores.
The journey of the store is centered around the ‘Fabric Area’. This houses a large tailors style table where customers can lay out their desired fabrics for consideration whilst receiving a tailor made design service from the team.
The area also offers; an array of fabric books set on a wall mounted unit, a selection of large fabric browsers to sample together with a cushion & throw unit for the finishing touches.
These combined elements create an area where the customer can truly customise their bespoke piece of furniture.
After completing a refit in Tottenham Court Road, we were asked to continue this concept in future stores; from a brand new retail unit in Stratford Westfield to a listed Georgian building in the heart of Bath.
Sofa Workshop have been extremely pleased with the result as we continue to roll out the concept in future and existing stores.
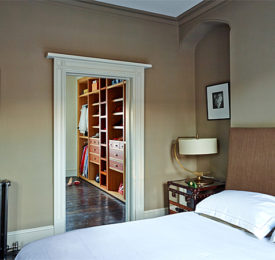
Regency Townhouse
John Evans Interior Architecture + Design were appointed to carry out and oversee the complete refurbishment of this Regency Townhouse. The refurbishment covered all four floors of the house, as well as the front facade.
The internal spaces were remodelled to provide en suite bathrooms, dressing rooms and a large modern kitchen to suit the client’s detailed brief.
The decoration was chosen to be sympathetic to the style of the property. The rooms were furnished with a mix of the client’s current collection and newly procured items as well as the inclusion of bespoke cabinets and period pieces.
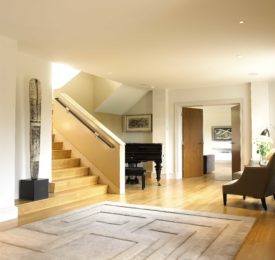
Countryside Family Residence
John Evans Interior Architecture and Design was asked to coordinate the design and reconstruction of this Warwickshire country house and grounds, working closely with contractors, structural engineers and landscape architects. The client’s brief was to create a modern, comfortable family home, retaining the characteristic exterior features of the original house. Structural work involved elevating the roof, redesigning front and rear elevations and developing extensions. A basement level area was excavated with hidden gym, wine cellar and tasting room this forming an underground link to separate garage and home office building. In order to create an impressive entrance to the house, the hall and staircase were entirely repositioned and redesigned. The radical changes in layout and style have benefited the house immensely. The interior planning and decoration have created a warm, calm and modern home where all areas work collectively; the bedrooms and bathrooms especially benefitting from the additional space cleverly created from structural alterations. Informal family rooms have been made deliberately large and open in scale, creating a relaxed and interactive atmosphere where socializing and entertainment is easy. Oak flooring, modular sofas and neutral coloured sheer fabrics create an easy, elegant look. Formal rooms were treated in an individually elegant and sophisticated manner. 20th century artworks feature as focal points in the sitting. An illuminated walled garden, with commissioned sculptures, can be seen from here: offering views through to the garden. The master bedroom and en suite were considered in the same elegant manner; clean, unfussy painted walls balance well with the contemporary fabrics used on upholstered furniture and silk cushions and curtains, all in a soft, rich colour palette. The master bathroom’s bespoke cabinetry, marble vanity units and purpose built steam room give a beautiful symmetry to this private room where the idea of ‘taking a relaxing bath’ has real meaning.
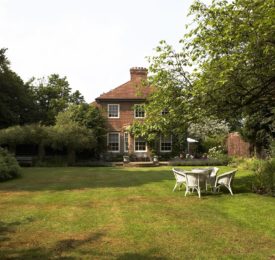
Private Residence
This beautifully proportioned family home was originally built in 1937. Through remodelling and the reintroduction of Georgian period detailing, John Evans Interior Architecture and Design re-established this building’s Georgian proportions. The brief centred on the concept that traditional features were to sit alongside a modern application of design. The client required an interior and exterior where articles and belongings collected over time could be displayed in an experimental yet considered manner. A seamless appearance was designed by creating spaces where 20th century furniture and décor could sit alongside period pieces, all positioned within a classic interior in-keeping with the building’s architectural history. Aesthetically successful features were kept and new construction incorporated in order to fit the client’s needs. These included an enlarged kitchen dining area with chef-standard units and reconstructed bathrooms, detailed with mosaic tiling and limestone flooring. Gardens were designed and landscaped to include an architecturally minimal courtyard with pond and a large, traditional English garden.
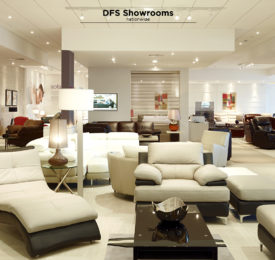
DFS- Nationwide
In a working relationship that has continued over 35 years, beginning in 1980 with one of their first stores, John Evans Interior Architecture and Design has completed all of DFS’s out-of-town showrooms, which now total over 70 nationwide. Stores average 1400 square metres and have to be adaptable and visually arresting in design, in order to cope with changes in products and retail trends. The practice is often required to design and project manage multiple projects simultaneously for the client. Projects involve all aspects of interior design, from site surveys to spatial planning, lighting design and individual decoration for each store, according to their needs. A dedicated design team co-ordinate the DFS programme, ensuring that projects are kept within budget and to fast track timescale. With a fit-out timescale of 5 weeks, John Evans’ designers have always ensured that each store meets its completion date. The client’s retail strategy, which places importance on the showroom’s identity, has involved John Evans working closely in tandem with DFS to assist in the development and expansion of their stores to become the market-leader in upholstery retail. Designers work on a continually evolving brief from a client based in a highly competitive market. Each completed showroom measures its success on its sales; by designing an aspirational, domestic environment within each store, the practice creates a functional selling tool for the retailer to use to their advantage.
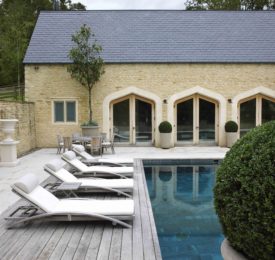
Private wellness spa
This large-scale private spa and leisure complex is contained within a traditional Cotswold stone building set into the landscape of a residential estate. John Evans Interior Architecture and Design was approached by the client to complete the design of this substantial project. The practice set out to fuse this quintessentially English style of building with an ultra-modern minimalist interior. The brief asked the practice to create a sensual, Zen-like atmosphere where the user feels tranquil and relaxed. The use of honed travertine marble, fumed oak and Italian mosaic to wet and dry areas produced fluid and calm spaces. The building included an indoor deck-level pool, laconium and caldarium, luxuriously finished changing areas and fully fitted gymnasium. A glass staircase and balustrade commissioned along with an aquarium set between an interior wall creates an impressive feature at the entrance. A bar area with bespoke carved marble sink functions as a socializing or entertaining space. The upper mezzanine functions as a fitness area for pilates, with a screened section given over for massage and spa treatments for visiting therapists. A completely bespoke design service was provided; with marble-lined heated towel storage niches and backlit etched glass storage units installed to changing areas. Marble mosaic walls are complemented by elegant illuminated vanity units of marble and mirrored glass. Modular seating was produced by our in-house furniture designers for use in wet and dry areas. An integrated adjustable lighting system was installed in order to change the mood depending on the time of day or activities involved. The exterior slate lined pool is over-lit at night and retaining walls create a private courtyard in which modern French outdoor furniture sit alongside the artisan stonework of the building’s exterior.
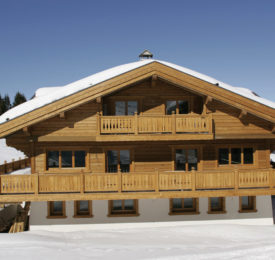
Alpine Chalet - Courchevel 1850
John Evans set out to design a modern, comfortable winter home suitable for the client’s family and large groups of friends. Working alongside the French architects, contractors and craftsmen, the design team directed the interior planning and style of the chalet. From the underground parking entrance to the house, a stone-clad staircase leads upstairs to Ground level. Here bedrooms, bathrooms, purpose built ski storage, relaxation areas and leisure facilities, including a mosaic tiled steam room and massage room, are situated. The first floor living areas afford grand views over the mountain landscape and adjacent ski runs. Chocolate limestone flooring stretches over an open plan lounge and dining area separated by a custom-made fireplace. Large, softly upholstered seating is set out against bespoke brown leather panelled walls. The room is finished with 20th century artworks, procured specifically for the chalet. A separate Bulthaup kitchen stands out as ultra-modern in design; high-tech and functional with exclusive specifications, to make catering and parties easy and enjoyable. A Parisian specialist was commissioned to manufacture a timber and ironwork staircase, designed by the practice. This links the floor with master bedroom suites above. As the pitched roof restricted ceiling height; low-level, innovative storage was designed to the rear of the beds. The bespoke wardrobes are picked out in intricately textured wooden doors. Natural woollen and embroidered fabrics, used on cushions, throws and curtains and deep pile rugs make the chalet a luxuriously warm and comfortable environment to return to after a day of alpine sport. The Jura Pine walls are broken up by the addition of bespoke leather-panelled wall finishes. Bathroom fittings and materials reflect the environment of the surrounding landscape; natural pebble and stone; uneven mosaic flooring and varied marbles in lustrous colours create atmospheric and visually stimulating rooms for vital relaxation after a day on the slopes.